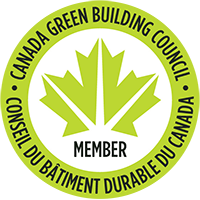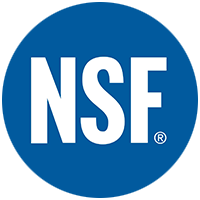QSCALE CASE STUDY
Project details
Project Name: Qscale, Q01 Campus, Levis
Project Location: Levis, Quebec
Market: Building Envelope
Project Type: Data Center
Key Stakeholders
Installer: Revêtement de la Capitale
Architect: MSDL Architectes
Building owner: Qscale
Norbec Sales Representative: Sylvain Tremblay
AT A GLANCE
- Surface area: 24,280 m²
- Construction period: 2021–2023
- Products used: Norex-L and Norex-H insulated metal panels (3”) Built for ultra-high density
- Custom designed
- Architectural elements | Fins
C L I E N T O V E R V I E W
QScale develops future-ready AI data centers engineered for large-scale training, inference, and HPC. Designed from the ground up for liquid cooling, their facilities offer unmatched efficiency, scalability, and reliability. Trusted by industry leaders, they provide the expertise and infrastructure to host the next generation of AI-powered innovation. Q01 is an AI data center campus built for the future of high-density computing. With cutting-edge efficiency and scalability, it provides the ideal environment for AI-driven innovation.
Source: QScale’s website
INTRODUCTION
QScale envisioned a modular campus capable of evolving over time to support future building expansions. While MSDL Architects, the architects in charge of the project, had originally considered another type of envelope solution, the limited availability of construction materials during the COVID-19 pandemic, particularly mineral wool, posed significant challenges. The project also involved very large surface areas, a tight construction timeline, and the desire for an architectural expression that would distinguish it from the typical, utilitarian look of most data centers. To address these constraints while ensuring performance and design quality, the project team selected Norbec’s Insulated Metal Panels (IMPs) as the building envelope solution.
CHALLENGES
- Supply chain issues and material delays
- Meeting tight schedule constraints
- Creation of high-performance fire-rated junctions details
- Installing large-format panels (up to 40 feet high, nearly three stories) Coordinating site work with multiple subcontractors
- Managing strict thermal control requirements due to high server heat output
- Complying with strict energy codes
SOLUTION
To meet QScale’s performance and scheduling requirements, Norbec provided a building envelope solution using its NOREX insulated metal panels. The system offered the level of thermal performance and airtightness required for high-density computing environments, guaranteeing temperature stability and controlled conditions essential to reliable data center operation. Working in close collaboration with MSDL Architects, Norbec developed adapted technical details and provided technical support throughout the project performance, efficiency, and long-term durability. This collaborative and solution-oriented approach helped resolve design challenges, streamline execution, and ensure that the building envelope met both the functional and architectural expectations of the project.
PRODUCT USED
- Norex-L and Norex-H insulated metal panels
- Interior Steel: 26 gauges, Bright White, Embossed finish and Silkline profile
- Exterior Steel: 22 gauges, Bright Silver and Storm gray, Smooth finish and Silkline Plus profile
- Custom designed Architectural elements | Fins (FLEX Model)
Norbec designed and supplied an architectural fin system that was installed independently from the insulated metal panels. This approach allowed the building envelope to be closed without constraints related to the fins, ensuring that the structure could be weather-tight and the construction schedule maintained without critical delays.
Q01 Campus: Pases 1 to 4
RESULT
In addition to high-density server rooms and related facilities, the QScale campus includes an energy recovery and waste heat recovery system that could, for example, meet the needs of an adjacent agricultural greenhouse project. This first building, with a surface area of 24,280 m , also includes the company’s head office in a fivestorey section of the building, featuring an exposed timber structure. 2 QScale’s Q01, the first OCP Ready ™, a certification program from the Open Compute Project (OCP) Foundation that recognizes colocation data centers that meet specific standards for hosting OCP (Open Compute Project) hardware and high-density workloads, colocation facility in Canada, has been awarded ‘North American Data Center Project of the Year’ at the DatacenterDynamics (DCD) Global Awards. This prestigious recognition celebrates our commitment to providing high-quality, energy-efficient infrastructure for HPC and our alignment with the Open Compute Project’s standards.
For more information on how Norbec can transform your building envelope project, request a consultation or explore our product offerings. Contact our team today to discuss your specific needs and witness the potential benefits firsthand.





