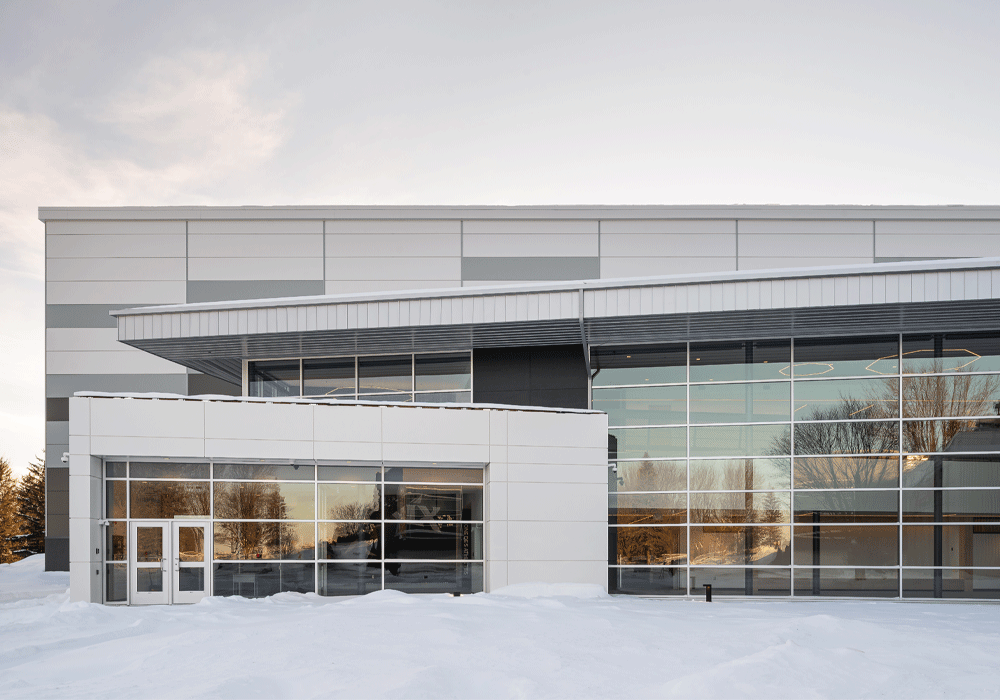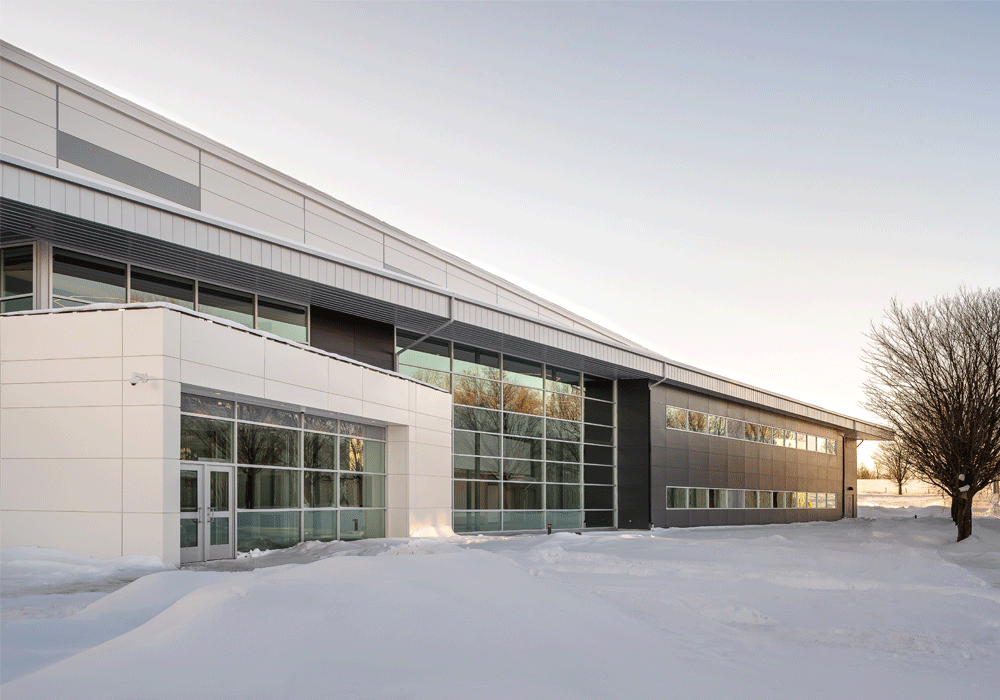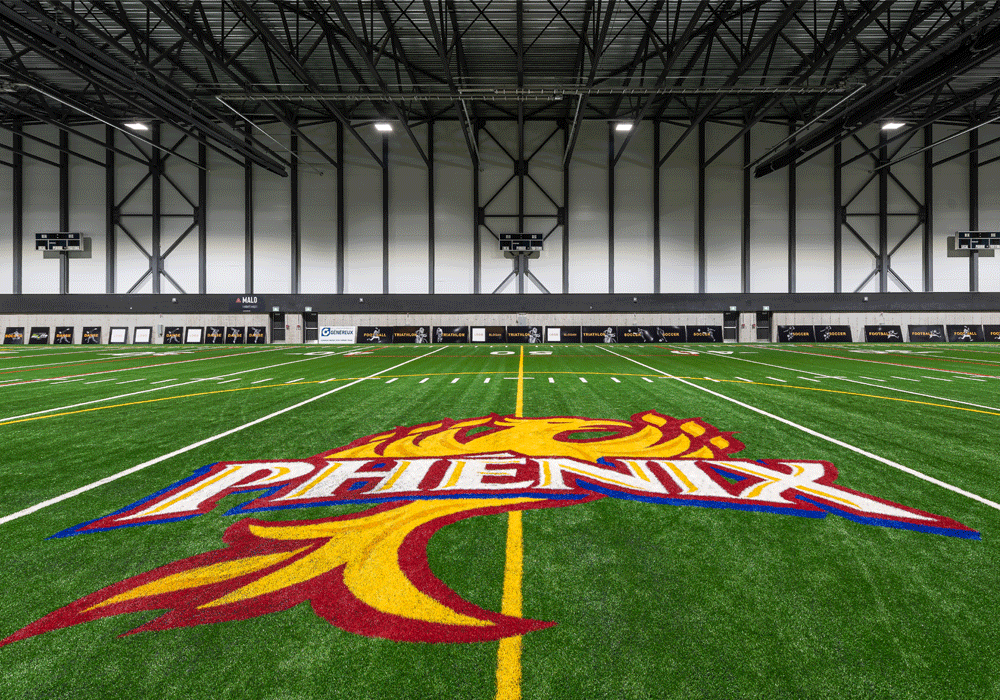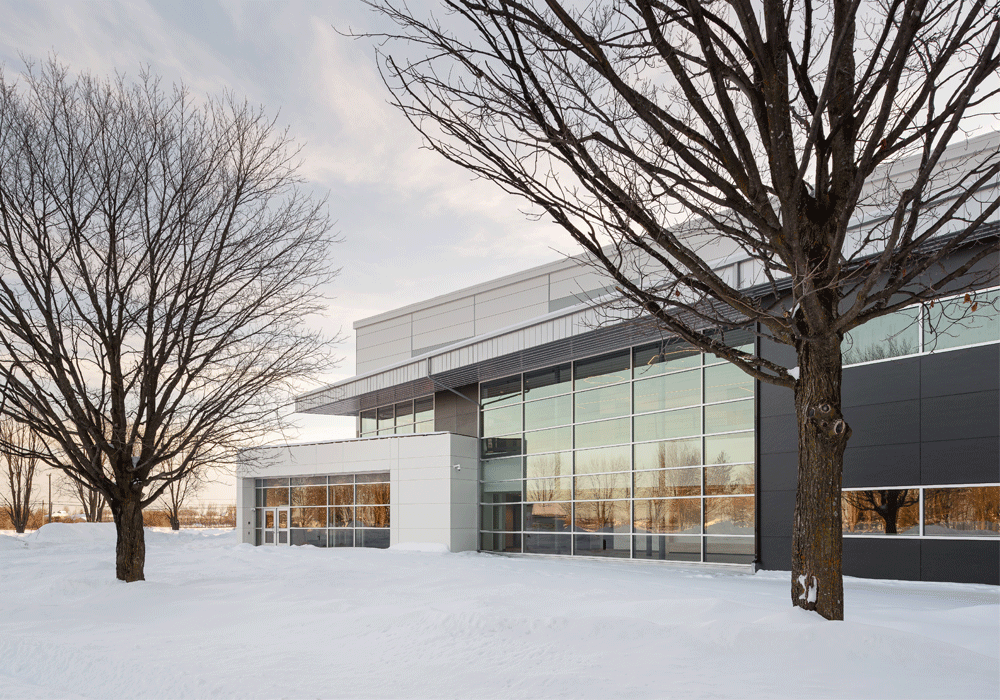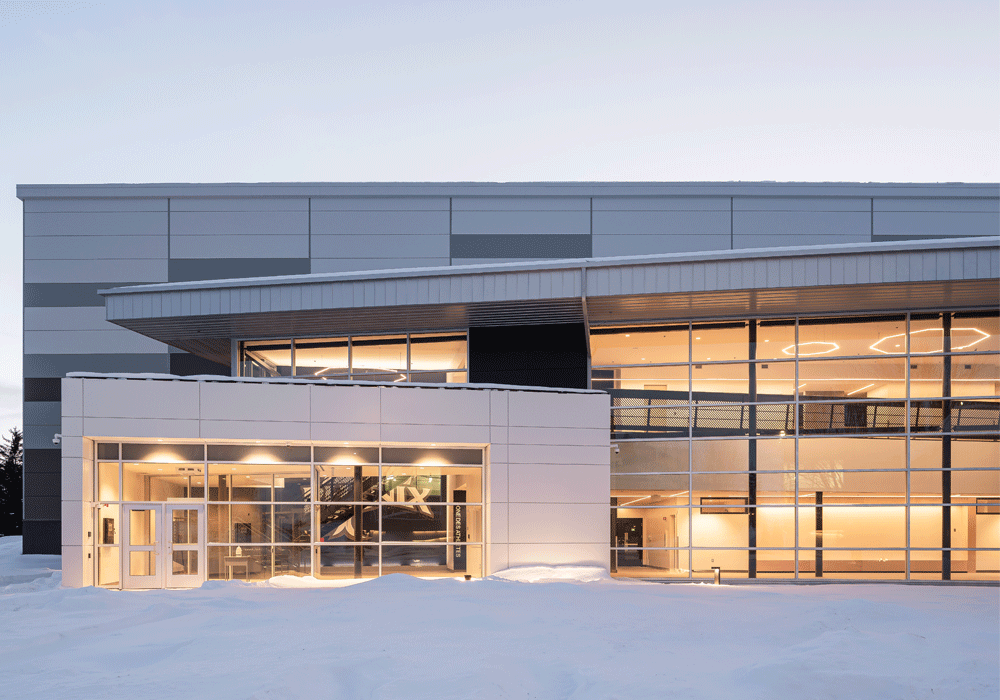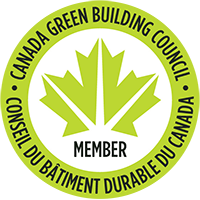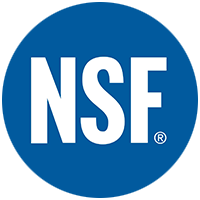A 6700 m² Multifunctional Center
The building is oriented around the development of a synthetic soccer field of 50m x 100m whose surface is divisible into 3 distinct fields (TLA architectes).
On the first floor, the sports facilities and locker rooms, and on the second floor, a space that is rather oriented around the public with benches for an excellent view on the soccer field. Multi-purpose rooms are also located on both floors, allowing the College to diversify its sports offer and to organize several events.
This renewal allows the establishment, founded in 1949, to assert itself as an unavoidable choice for private secondary education in the Lanaudière region.
A Durable and Trendy Façade
Norex-H architectural panels were selected for the Soccerplex building envelope and we are very proud of the result!
In addition to being recognized for its superior insulating properties, the Norex-H is positioned horizontally, which offers a refined and modern look to all projects. Norbec Insulated Metal Panels (IMPs) are easy to install in addition to allow unique, design and high-performance constructions.
Together
Thank you to all our partners who, by their faithful support and trust, make each of these achievements possible. Thanks to their precious collaboration, we are able to provide our clients with endless design possibilities that are efficient and responsible.


