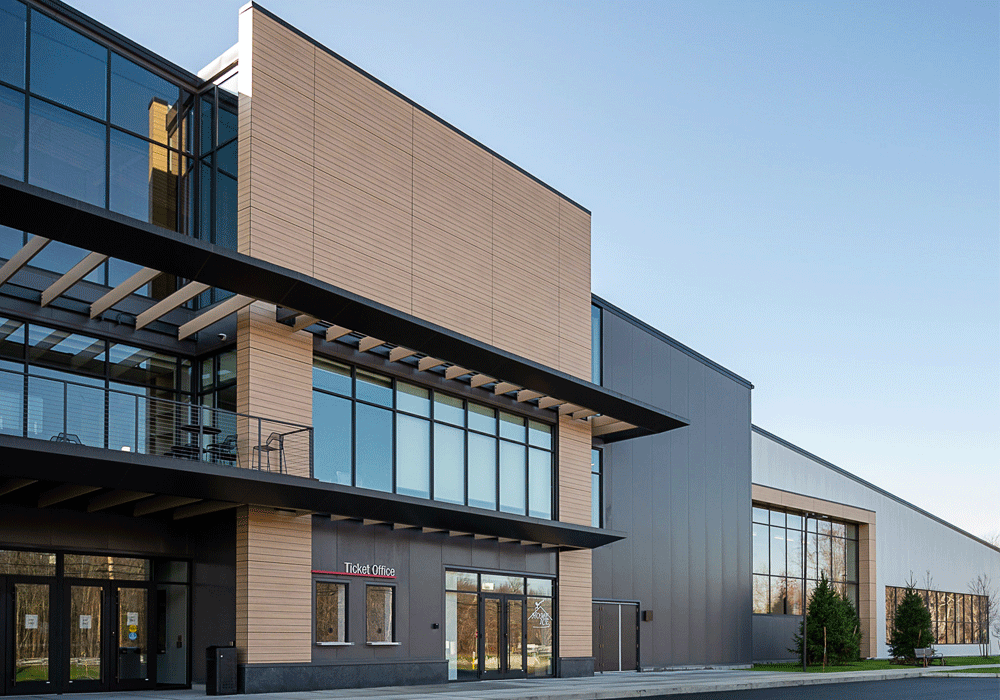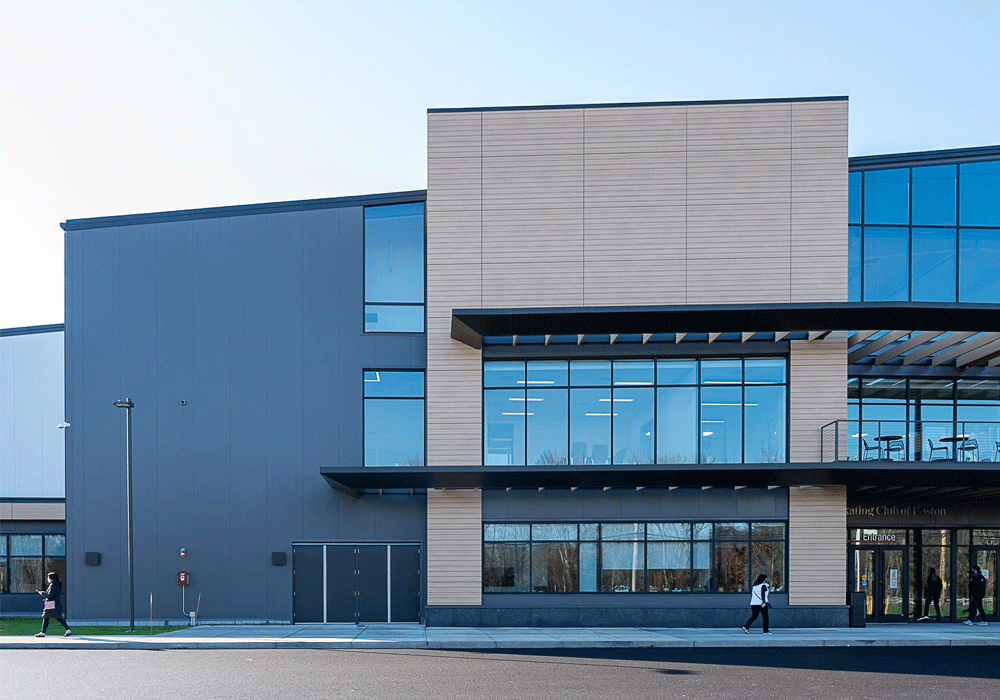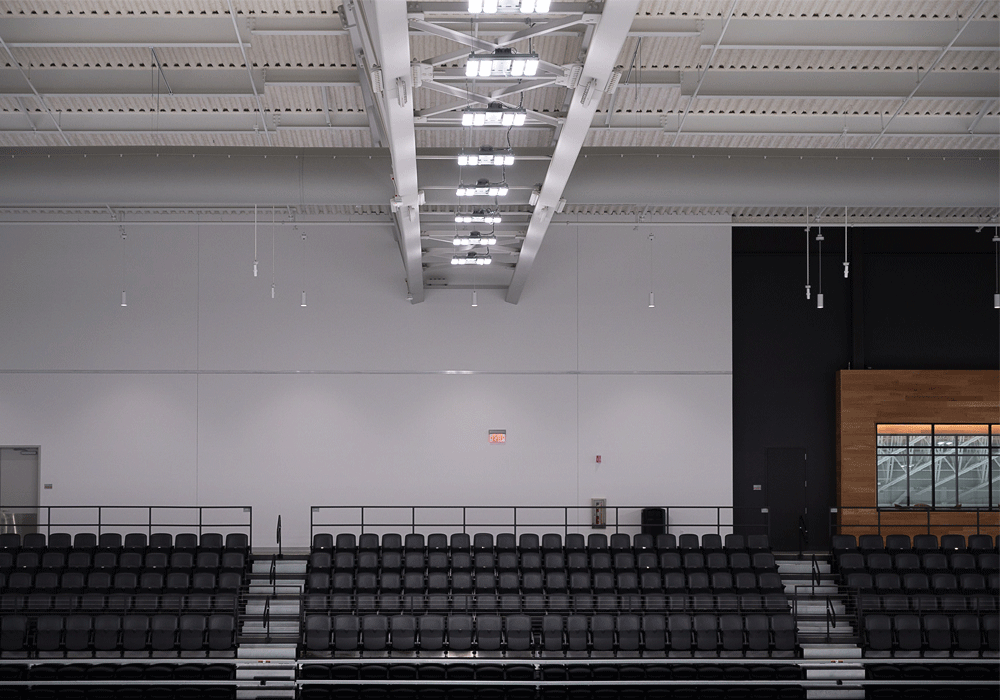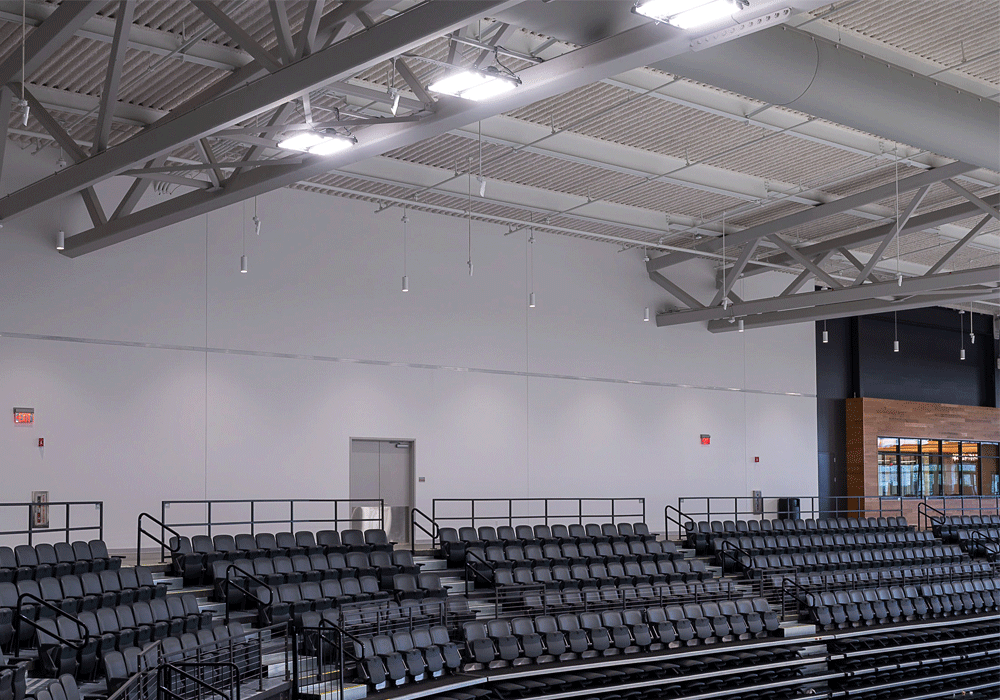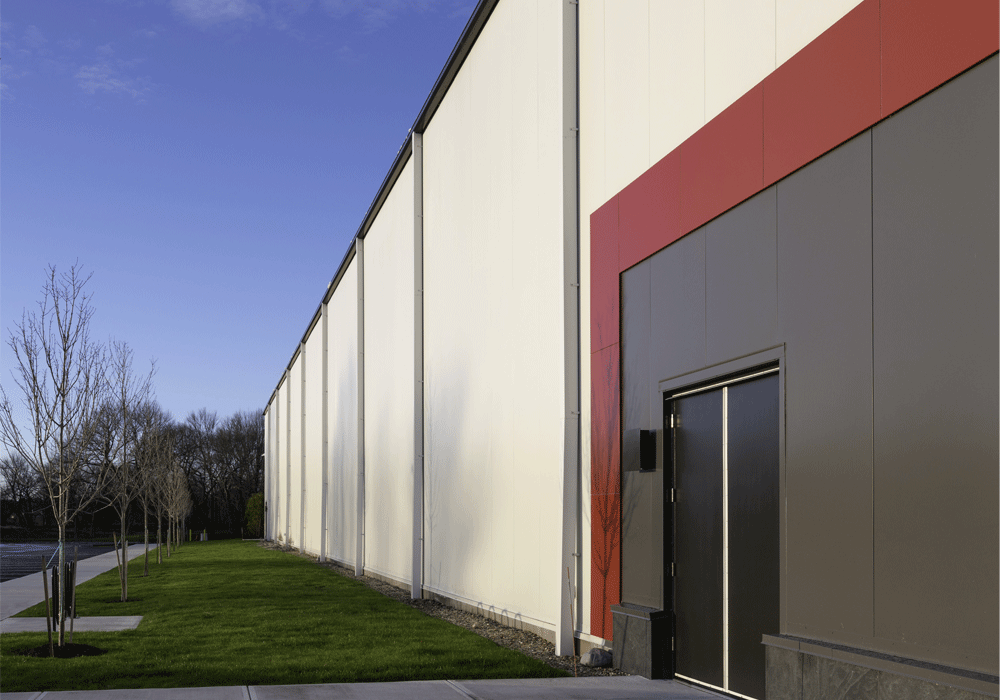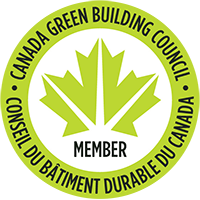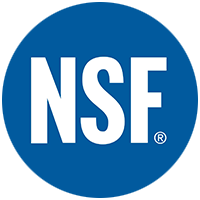The project was approximately 50,000sq.ft, completed with a white and charcoal palette. Both Noroc and Norex Insulated Metal Panels (IMPs) were used for The Skating Club.
The main feature of this building is undoubtedly the combination of multiple colors on the facade as well as the different cladding systems used giving texture and character.
For the front of the skating facility the designers had this beautiful high pressure laminate wood paneling system installed called Trespa. A great architectural element with complex supporting structure and expensive system components. We are glad they liked the idea of charcoal continuous panels behind the Trespa. This unified two colors look has also provided the required R-value.
Combining the aesthetics of different structures, materials and colors, the Skating Club is proof that harmonizing several design ideas leads to remarkable results. We are vey proud of this project!


